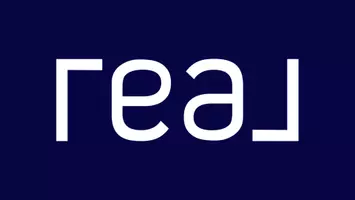1307 Peregrine Way Weston, FL 33327
UPDATED:
Key Details
Property Type Single Family Home
Sub Type Single Family Residence
Listing Status Active
Purchase Type For Sale
Square Footage 3,961 sqft
Price per Sqft $321
Subdivision Sector 2-Parcels 17 18 19
MLS Listing ID A11689951
Style Two Story
Bedrooms 6
Full Baths 4
Construction Status Resale
HOA Fees $510/qua
HOA Y/N Yes
Year Built 2001
Annual Tax Amount $13,268
Tax Year 2023
Lot Size 8,079 Sqft
Property Sub-Type Single Family Residence
Property Description
Location
State FL
County Broward
Community Sector 2-Parcels 17 18 19
Area 3890
Interior
Interior Features Bedroom on Main Level, Breakfast Area, Dining Area, Separate/Formal Dining Room, Dual Sinks, Second Floor Entry, First Floor Entry, Kitchen/Dining Combo, Living/Dining Room, Pantry, Sitting Area in Primary, Separate Shower, Upper Level Primary, Walk-In Closet(s)
Heating Electric
Cooling Central Air, Ceiling Fan(s), Electric
Flooring Hardwood, Laminate, Marble, Wood
Appliance Dryer, Dishwasher, Electric Water Heater, Disposal, Microwave
Exterior
Exterior Feature Fruit Trees, Storm/Security Shutters
Garage Spaces 2.0
Pool None
Community Features Gated
Utilities Available Cable Available
View Y/N No
View None
Roof Type Barrel
Garage Yes
Private Pool No
Building
Lot Description < 1/4 Acre
Faces North
Story 2
Sewer Public Sewer
Water Public
Architectural Style Two Story
Level or Stories Two
Structure Type Block
Construction Status Resale
Schools
Elementary Schools Manatee Bay
Middle Schools Falcon Cove
High Schools Cypress Bay
Others
Pets Allowed Conditional, Yes
Senior Community No
Tax ID 503911061240
Security Features Gated Community
Acceptable Financing Cash, Conventional
Listing Terms Cash, Conventional
Special Listing Condition Listed As-Is
Pets Allowed Conditional, Yes
Virtual Tour https://www.propertypanorama.com/instaview/mia/A11545955




